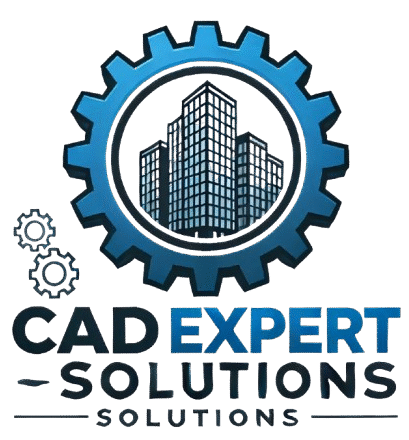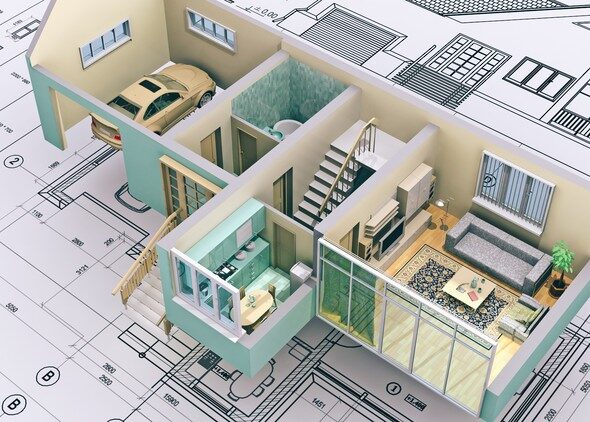Currently Empty: ৳ 0.00
Unlock your creativity and bring your designs to life with this comprehensive course on AutoCAD and SketchUp. Whether you’re an aspiring architect, interior designer, civil engineer, or hobbyist, this course will guide you step-by-step in mastering both tools, from basic concepts to advanced modeling techniques.
📖 What You Will Learn:
Module 1: Introduction to AutoCAD
-
Understanding the AutoCAD interface
-
Drawing basic 2D shapes
-
Using layers and properties
-
Modifying and editing tools
-
Dimensioning and annotations
-
Creating layouts and printing
Module 2: Advanced AutoCAD Techniques
-
Block creation and editing
-
External references (XREF)
-
Dynamic blocks and attributes
-
Introduction to 3D drawing in AutoCAD
Module 3: Introduction to SketchUp
-
SketchUp interface and navigation
-
Drawing tools and inference system
-
Creating and modifying 3D models
-
Using groups and components
-
Applying materials and textures
-
Working with scenes and layers
Module 4: Advanced SketchUp Techniques
-
Importing AutoCAD files into SketchUp
-
Creating complex architectural models
-
Using plugins for rendering (V-Ray or Lumion)
-
Layout and presentation techniques
-
Exporting models and walkthroughs
🛠️ Tools Covered:
-
AutoCAD (2021 or latest version)
-
SketchUp Pro
-
Optional Plugins: V-Ray, Lumion, Enscape
🎯 Who This Course is For:
-
Architecture and design students
-
Civil engineers and construction professionals
-
Interior designers
-
Hobbyists and DIY design enthusiasts
-
Anyone interested in CAD and 3D modeling
This course is designed for beginners and intermediate users, including students, architects, interior designers, civil engineers, and hobbyists who want to learn AutoCAD and SketchUp from scratch or improve their skills.
No prior experience is required. The course starts from the basics and gradually moves to advanced concepts.
Yes, a certificate of completion will be provided at the end of the course.




